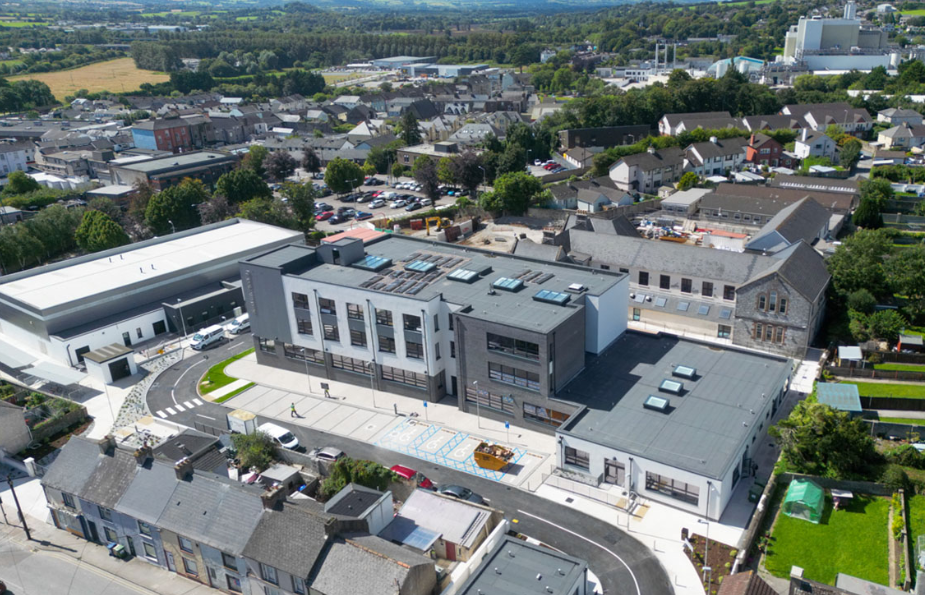Patrician Academy Sustainable Design
Lawler Consulting was the preferred supplier for the provision of sustainable M&E design services for a new part single storey and part three-storey extension to the existing school at Patrician Academy, Mallow, Co. Cork.
Patrician Academy Sustainable Design
Public Works Contract Building Project
The 3,098m² (Protected Structure) replaces the previous 2-storey extension to the northeast of the site which was destroyed by fire damage. The extension connects to the eastern elevation of the Protected Structure at the ground and first floor levels and accommodates 24 new classrooms and ancillary teacher and pupil facilities and a 2no. classroom SNU unit with ancillary teacher and pupil facilities.
Sustainable design solutions were utilised throughout the design including BIM technology at early design stage and also on the building services such as heating, lighting and life safety systems. Photovoltaic panels were also installed at roof level.
Refurbishment of the existing school also formed a part of the project which was completed on a on a phased programme and temporary accommodation was required.
The school remained a live operational environment throughout the programme.
Sustainable services design utilised:
- BIM – full clash detection model used for F.M., Boiler house plant rooms prefabricated off site
- Provision of BER and Certification
Modern Methods of Construction include:
- All services precast into the walls and all radiator units recessed into precast walls prior to installation on site for the SNU classrooms.





