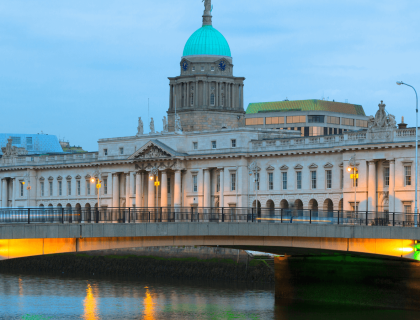Clyde House
Clyde House is a multitenant, multi-use development. This project involves a high-grade Cat B 4200m2, €8m fit out across two floors.
Due to the client’s requirements, it has high-grade security and communication systems over multiple system types with multiple layers of redundancy.
The offices are fully air-conditioned using the latest technology through a series of ducted fan coil units. A fully flexible raised access floor and underfloor services are included to allow for full flexibility in desk layouts.
To ensure the new installation is fully fossil fuel free we have designed a fully electric system using a combination of low and high-temperature heat pumps allowing the client to select a renewable energy source from their electrical provider.
Fresh air is provided using high-efficiency AHUs also heated through non-fossil fuels. The fully integrated BMS and remote monitoring allow the client to monitor the building remotely and adjust the system to constantly monitor user comfort.
You can stay up to date with all of our latest developments here. You can also find us on LinkedIn.





