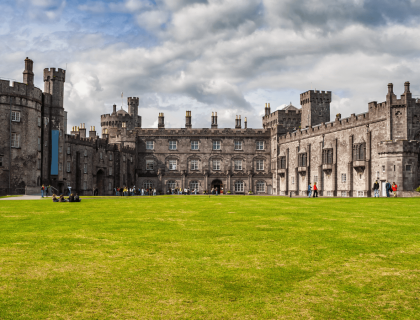The Butler Gallery Restoration Project
Lawler Consulting were the appointed M&E Designers for this transformative heritage project in the heart of Kilkenny, Ireland.
Lawler Consulting was appointed as part of the design team to complete the full M&E design works for the butler gallery, a transformative heritage project in the heart of Kilkenny, Ireland.
The new Butler Gallery which was developed by Kilkenny County Council, is a 10,000 square feet building in Evans’ Home on John’s Quay containing seven collection galleries, a large double-height temporary exhibition space, a learning center & a cafe.
It was very important that the building be adapted for an appropriate use and in a sensitive manner. Kilkenny County Council’s commitment to adaptive reuse of historic buildings in the city while simultaneously improving the energy efficiency of these buildings is a key priority.
We helped Kilkenny County Council recognise the embodied energy within this 200 year old structure, assess the potential carbon emissions and promote the use of lower energy building materials as part of a sensitive restoration project.
Through a deep retrofitting of heating, lighting, water and ventilation the Butler Gallery is an extremely well performing building that is environmentally sustainable and protects the health and comfort of its occupants both staff and visitors alike.
Electrical Works
- Emergency lighting
- Internal Lighting
- External Lighting
- Local and Sub Distribution Boards
- Smoke Detection and Fire Alarms
- Door Intercom and Access Systems
- Security Installation
- Wiring of all Mechanical Services
- Disabled Access Alarm
- Disabled Refuge
- Metering and targeting
- CCTV system
Mechanical Works
- LPHW Heating installation
- Gas installation
- Mains Water Services
- Cold Water Services
- Hot Water Services
- Fire Protection
- Air Handling Plant
- Local Heat Recovery Units
- Ventilation Installation
- Air Conditioning Installation
Lift Installation
- New passenger lift installation
Client: Kilkenny County Council ; Architect: McCullough Mulvin; Structural: O’Connor Sutton Cronin; QS: Brendan Merry & Partners; Main Contractor: Mythen Construction
Stay up to date with the latest developments here – find us on LinkedIn, Facebook, and Twitter.





