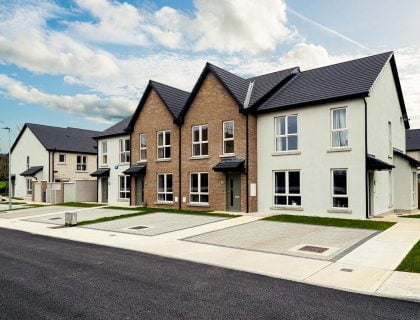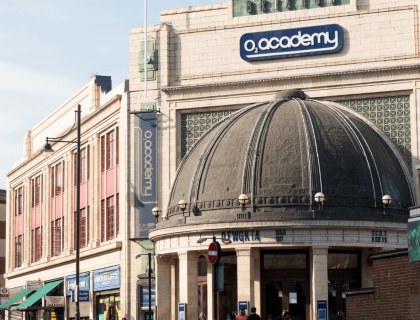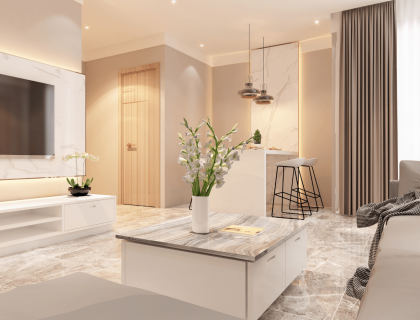Carolyn House
This project involved the refurbishment, conversion and extension of a major mixed-use redevelopment, comprising shell retail to the ground and part first floors and the remaining levels redeveloped into 183 residential apartments handed over to PRS provider ‘Native’.
Carolyn House
Strip out and partial internal demolition of an existing 1960’s office block, converting the 16 story building to retail space on the ground and part first floors and residential accommodation to the second – sixteenth floors. The Carolyn House design also included the construction of an additional 6 stories to the existing building, comprising new residential accommodation and a rooftop garden.
Delivered through BIM from start to finish, Carolyn House / No. 26 has had great success being shortlisted for a number of awards in London and Ireland, most notably taking home the International Building Project of the Year at the 2019 Irish Building & Design Awards. London Construction Awards 2019 – Fire Safety Solution of the Year Award (Finalist) + BIM & Digital Construction Award (Finalist). British Construction Industry Awards 2019 Digital Transformation Initiative of the Year: Buildings (Finalist).
Lawler Consulting provided design review, risk mitigation, and site support services for this award-winning development.
Stay up to date with the latest developments here – find us on LinkedIn, Facebook, and Twitter.





