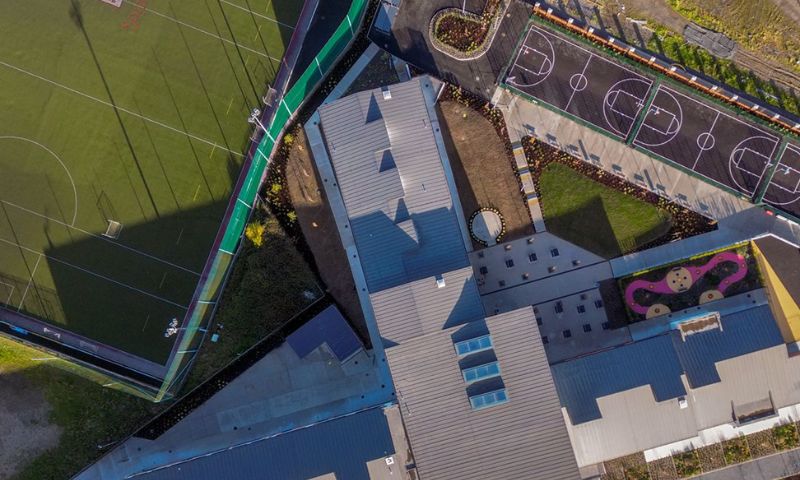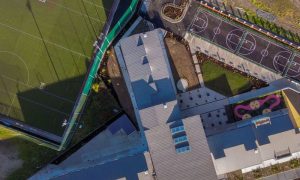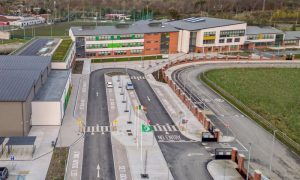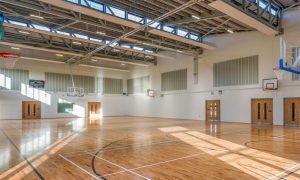Carpenterstown School
The Co-educational voluntary secondary school, Edmund Rice College, is located on the grounds of Phoenix Park Racetrack in Castleknock, Dublin 15.
Carpenterstown School is a Design & Build project, in collaboration with JJ Rhatigan & Company, for a new 11,265 square meter, part three-story, part two-story school with four special needs units, incorporating a general purpose area, a PE hall, and ancillary teaching and staff accommodation. This state-of-the-art new secondary school will accommodate 1,000 students in the community of Dublin 15.
We are thrilled to report that the building energy rating achieved on this project was an A3.
M&E Design Services
Here are the details of the mechanical, electrical, sustainability, and BIM design services provided on this project.
Mechanical & Electrical
Our team provided a fully compliant design of Mechanical & Electrical (M&E) services that cater to all Technical Guidance Document (TGD) requirements, building regulations, and other relevant standards. All M&E designs were also completed with the aim of reducing running costs and carbon emissions.
- A Rainwater Harvesting system was used to produce grey water for water closets (WCs) across the whole building which in turn can save up to 3,500m3 of water per year
- Low water content radiators were used on the project. These were independently tested and confirmed to conserve up to 16% more energy compared to traditional radiators
- PV system was used to offset 10% of the building’s total power consumption
Smart Building Controls
Full Automatic Lighting Controls
We installed a daylight harvesting sensor and absence control in each occupiable space and corridor that has access to natural lighting.
Lighting levels in these spaces will adjust automatically to keep the adequate level of lighting. The daylight harvesting sensors will ensure lights do not operate when daylight levels are adequate
Energy Monitoring System
We incorporated a Building Energy System (BES) to ensure proper control of the mechanical and electrical systems, and to keep the school informed of its energy monitoring status. This will help to ensure the most effective use of energy. This system is also accessible from any classroom in the building.
The BES will measure the performance of mains water, rainwater, hot water, fuel, and electricity usage, including PV. The BES can also be used in projects for the SEAI’s Energy in Education Campaign to lower school energy expenses, or to teach pupils about energy consumption using the system’s interactive screen.
Lastly, an advanced IP CCTV system that is fully compliant with the latest GDRP rules and regulations is being installed in the school. It will have enhanced picture quality over the conventional analog.
BIM Modelling
All mechanical and electrical services were designed using Revit to communicate and coordinate design intent in a single model prior to construction and to identify any conflicts with architectural & steel models.
This method saved a great deal of time and prevented any needless reworks during the project’s construction phase.
Precast concrete was used for this project’s MMC (Modern Method of Construction), which alone can cut the estimated delivery time of a project by up to 30%. Additionally, incorporating all of these services in a virtual model enabled the offsite construction team to incorporate all the required service runs and openings in the walls they built. This also allowed for significant time savings to be made.
IESVE Virtual Environment
The IESVE Virtual Environment thermal performance software suite was used for Thermal dynamic modelling simulations, analysis & recommendations for the project. These simulation models allowed us to determine the optimum design solutions for the following;
- The MCC precast concrete system – has additional thermal performance qualities that allow for a gradual release of heat for either heating or cooling. By doing so, overheating is reduced and an additional passive cooling effect is achieved.
- Overheating and natural ventilation simulation – will provide recommendations on how to maximise natural ventilation to avoid overheating in spaces and eliminate the need for mechanical space cooling.
- Heat loss simulation – will help us with determining the optimal heating system to precisely offset these losses.
- Natural daylight and glare simulation – will provide recommendations to the architect on how to maximise daylight in the drafted spaces at the design stage. This will serve to reduce the running hours of lighting systems and reduce costs further.
- Dialux – used to run internal and external lighting design simulations, resulting in a highly energy-efficient design with highly effectual LED light fittings.
You can stay up to date with all of our latest developments here. You can also find us on LinkedIn.








